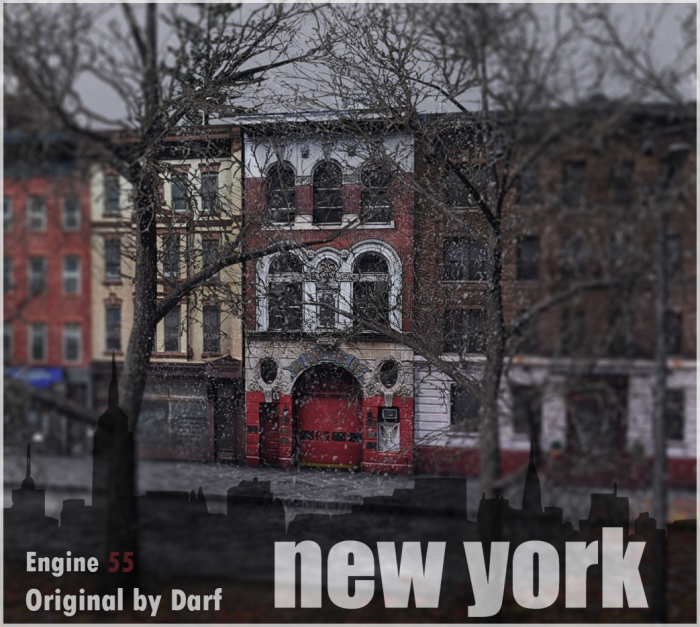Engine 55
Please leave a vote or comment if you download this asset! This is small firestation (1×4) based of Engine 55 in Soho.
About the model
A new model from my Soho, Noho and Nolita series. This model has about 1265 tris and a 1536×512 texture. Normal mapped, alpha, illuminationmap and specularmapped.
LoD is around 36 tris , 256×128.
You can always follow my assetcreations on the Simtropolis forums: http://community.simtropolis.com/forums/topic/68841-darfs-buildings-the-dorilton-new-victory-theater/ or on sketchfab: https://sketchfab.com/sannie01
RICO
This building is RICO ready, enable it in the settings menu.
About the building
Napoleon LeBrun and his sons had designed approximately 40 firehouses for New York City from 1880 to 1895; many of them highly ornate, lavish structures modeled after French chateaux or Italian palazzi. Therefore, when architect R. H. Robertson was given the commission to design the new house for Engine Company 55 in 1898, he had a difficult act to follow.
The Italian 14th Ward neighborhood where the new fire station would rise, at 363 Broome Street, was impoverished and tough. Reformer Jacob Riis and travel guide author Frank Moss used words like “foul” and “vice” in describing the area.
Robertson submitted his plans to the Department of Buildings on July 13, 1898, depicting a brick and Indiana limestone façade with a copper-tiled mansard roof. A hose tower was to rise 56 feet from the sidewalk. The ground floor interiors were lined with Guastavino glazed-tile arches which were not only attractive but easily cleaned.
Eight months after construction began the building was completed in March 1899. Like the LeBruns, Robertson produced a sumptuously decorated structure. The three-story fire house is a mix of Romanesque Revival and Beaux Arts styles – both at the height of their popularity at the time. The rusticated limestone first floor is dominated by a central arched doorway, over which a carved-stone ribbon in relief identifies the house: 55 ENGINE 55. On either side, decorative oval windows are framed in heavily-carved stone wreaths. Two large arched windows on the second floor are joined by a connected smaller arch in which a bronze plaque was inset, inscribed with the architect, the fire commissioner, and the chief of department. A terra cotta phoenix roosts above the plaque.
The windows of the third floor mimic the three arches below, separated by brick Corinthian pilasters. Two lion’s heads stare down to the street from below the cornice. Robertson’s intended mansard roof did not survive the pre-construction revisions.
Fire Engine Company 55 still calls the 1899 station house home. The neighborhood, once so heavily Italian, is now part of Chinatown. Bright red paint covers part of the limestone ground floor and the original entrance door has been replaced; however R.H. Robertson’s ornate fire house – the only one he designed for the New York City Fire Department – retains its 19th century architectural integrity.
Changes
–



