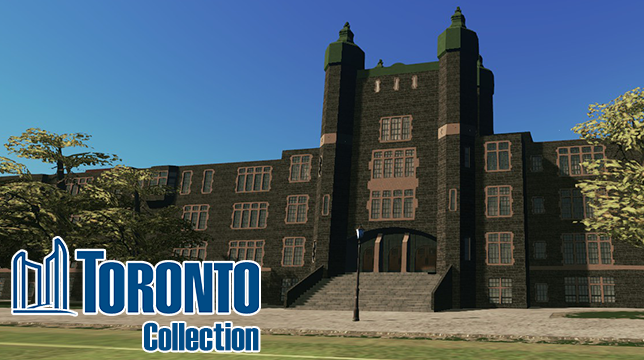Toronto Style High School 10
NOTE* This asset has a high triangle count
The 10th High School in my Toronto Schools collection and my 200th asset. This asset comes with 3 building!
This High School is the largest High School in Toronto and one of the largest in Canada; it may also be to most iconic in Toronto being a sort of local landmark. The original building was opened in 1915 and designed by "Ross & Macfarlane" in the Gothic Revival style that was popular at the time. The schools first major expansion came in 1951 when the south addition was added featuring a new Auditorium (the old one was converted to a Gymnasium), Auto and Aircraft mechanics shops, and a cafeteria. The school was expanded again in 1962 when a new Art Centre building was constructed. The Art Centre was designed by "Macy DuBois" and is built in the Brutalist style. As its name implies this building was designed to contain the schools expanded Arts program. The school was expanded once more in 1967 with the addition of the Bathurst Building which housed new Physical Education facilities as well as more shops classes. Students can move between the 3 building via underground service tunnels. Finally in 2016 the school field was retrofitted with an inflatable dome, allowing the field to be used during the winter months.
The facility itself is split into 3 separate building. The main Building features 58 Standard Classrooms, 16 Science Labs, 2 Theater style Lecture Halls, Auditorium (with Balcony), Gymnasium, Cafeteria, Library, and various Shops facilities. Building B features 9 Standard Art rooms, 4 Digital Art rooms, Printmaking Lab, Photography Studio (with Dark Room), Fashion & Textiles Classes, and a Ceramics/Sculpting studio. Lastly Building C features 5 Music Rooms, Recording Studio, 2 Drama Rooms, Dance Studio, Double Gymnasium, and a 23m Swimming Pool.
Cost to Build:
> Main Building: $80,000
> Building B (Art Centre): $24,000
> Building C: $24,000
Upkeep:
> Main Building: $1,600
> Building B (Art Centre): $384
> Building C: $560
Size:
> Main Building: 19×9
> Building B (Art Centre): 8×3
> Building C: 10×7
Student Population:
> Main Building: 2500
> Building B (Art Centre): 200
> Building C: 200
= TOTAL: 2900 Students



