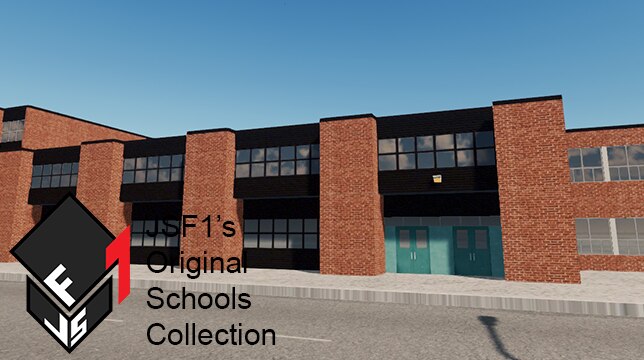Huron Heights High School
An original design by me. For this school design I went with something more late 40’s/early 50’s. You can see in this design the formation of what would come to define mid-century High School design while still baring the brick and mortar facade that defined the early post-war school design. It is sort of a transitional piece between the classic grand cathedral-esque schools of the early 1900’s, and the more utilitarian schools of the mid-century period. My inspiration for this school was "John Polanyi Collegiate" here in Toronto Ontario.
Cims attending this school will have access to: 41 Standard Classrooms, 6 Science Labs, 3 Art Classrooms, 2 Music Classrooms, and a selection of Shops Classrooms. Other amenities include Cafeterina (with Stage), Double Gym (with Weight Room, and Dance Studio), and a Library.
Cost to Build: $30,000
Upkeep: $480
Size: 16×7
Student Capacity: 1600



