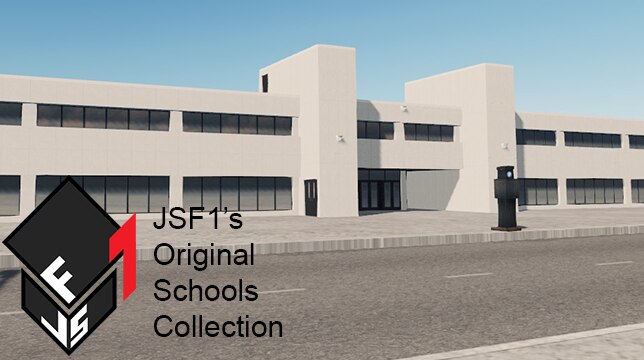Grand Ravine High School
An original design by me. This school is designed to be something more akin to what would have been built in the 1970’s with its use prefabricated concrete plates and brutalist design. Schools in this design tend to look more like concrete fortresses with there large and imposing exteriors. My inspiration for this particular design comes from the closed Maine North High School in Des Plaines Illinois. This school is the perfect fit for both sprawling low-desnity suburbs as well as more built up areas.
Cims attending this school will have access to 34 Standard Classrooms, 5 Science Labs, 3 Art Classrooms, 3 Music Rooms, and a small selection of shop based classes. As well this school features other amenities including a Cafeteria (with a Stage), Library, and a Double Gym (with Weight Room).
Cost to Build: $28,000
Upkeep: $448
Size: 19×8
Student Capacity: 1400



