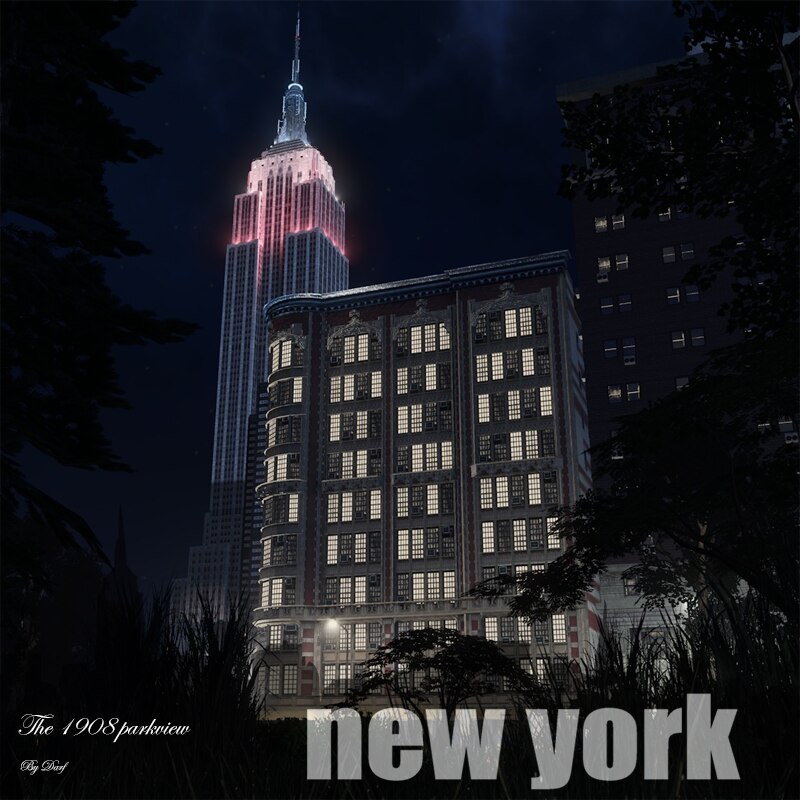The 1908 Parkview (4×4 high res corner lvl 5)
Please leave a vote or comment if you download this asset! This is a 4×4 high res corner lvl 5.
About the model
This is part of a small update on the upper east side of New York. There will be one release everyday. Probably the most eye catching and extravagant apartment on the east side of NY, it took over 25 hours to model and about 20 hours to texture. Originally the top had more detail, but I decided to scrap it, since it didn’t look good. You can always follow my assetcreations on the Simtropolis forums: http://community.simtropolis.com/forums/topic/68841-darfs-buildings-the-dorilton-new-victory-theater/ or on sketchfab: https://sketchfab.com/sannie01
This model has about 6376 tris and a 4096×512 texture, with a diffuse, shadow, normal, illumination, color and specularmap.This model has a custom LoD, which is about 133 tris with a 512×128 texture, with a diffuse, color, specular, and illumination map.
RICO
If you want this building added to your RICO buildings, add it in the settings menu, under growables. I recommend using the realistic population mod, this will calculate the amount of occupants in the building.
About the building
In the first years of the 20th century apartment living for the wealthy had attained acceptability. Lavish apartments, as large as private homes in square footage, provided luxury, panache, and modern amenities. Upper Broadway welcomed the trend with elaborate apartment buildings and residence hotels like the 1903 Hotel Belleclaire at 77th Street, the hulking Chatsworth Apartments completed the same year at the corner of 72nd Street, and the ebullient 1904 Ansonia Apartments at 73rd.
Charles F. Rogers got into the act with plans for another grand apartment building across Central Park on Madison Avenue. Rogers was the son of sculptor John S. Rogers who was responsible for filling middle-class Victorian parlors country-wide with affordable and popular plaster groupings—Civil War soldiers returning home, a boy mourning his dead dog, lovers wooing, for instance. They were the 19th century equivalents of Norman Rockwell prints executed in plaster.
Although plans for his new structure were filed in May 1906, Rogers did not secure the property until nearly a year later. He organized the Park View Company and on March 2, 1907 The New York Times reported on the purchase of the All Soul’s Church of which Rogers was a member. The newspaper said that the organization intended “to improve the site with a ten-story house-keeping apartment house.”
A year earlier the architectural firm of Harde & Short had completed an eye-catching apartment house nearly 20 blocks north called the Red House. The red brick and white terra cotta building dripped with neo-Gothic ornament, causing The Real Estate Record & Guide to deem it “a departure from the usual.”
Rogers apparently approved of the departure, for he commissioned Herbert Spencer Harde and Richard Thomas Short to design the Park View Apartments. Completed in 1908, the $1 million structure was reminiscent of the Red House in its decoration; taking it to the edge without stepping over.
Changes
–



