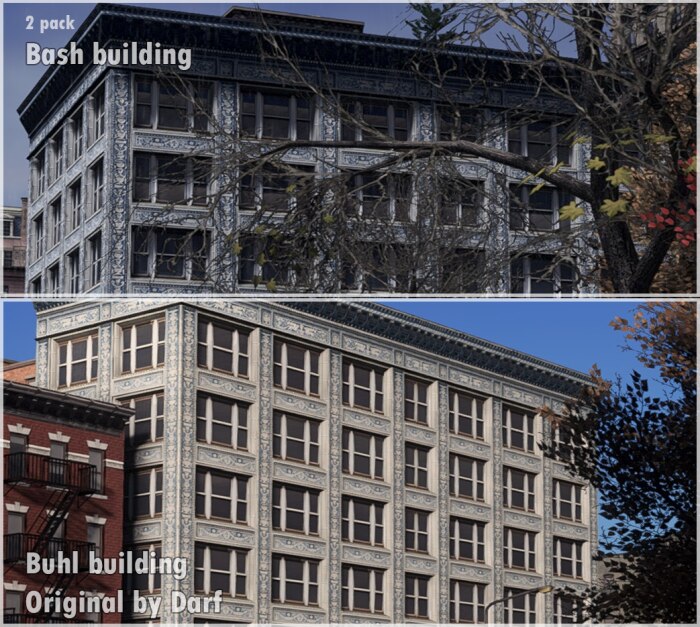Buhl/Bash Building
Please leave a vote or comment if you download this asset! This pack contains 2 lvl 2 Commercial corners, a 1×4 and a 2×4 growable based on the Buhl Building in Pittsburgh.
Become a Patron and support my work! [www.patreon.com]
[www.patreon.com]
If you want to see new releases and upcoming work visit my patreon page [www.patreon.com]
[www.patreon.com]
About the model
Another side project with a rather unique texture. Texture is quite small for these buildings and they also share textures. This model has about 1800 tris for the 1×4 version and 2500 tris for the bigger one and both have a 768×768 texture. Normal mapped, illuminationmapped, colormapped and specularmapped. It’s a triple corner building, so that might explain why the amount of tris for the smaller version is quite high.
LoDs are around 30 tris, 384×128.
You can always follow my assetcreations on the Simtropolis forums: http://community.simtropolis.com/forums/topic/68841-darfs-buildings-the-dorilton-new-victory-theater/ or on sketchfab: https://sketchfab.com/sannie01
RICO
This building is RICO ready, enable it in the settings menu.
About the building
The Buhl Building, at 204 Fifth Avenue in downtown Pittsburgh, was designed in 1913 by Pittsburgh architect Benno Janssen (1874-1964),
Real estate mogul Franklin Felix Nicola (1859-1938) is known primarily, Walter Kidney tells us, for his “Bellefield and Schenley Farms development companies [that] transformed a large area in Oakland and provided a setting for much of the city’s best architecture.” On February 2, 1900, Nicola purchased the land and commercial buildings at 200-208 Fifth Avenue.
In 1906 Morris H. Bash opened a fur salon at 202 Fifth Avenue. Bash, who also sold women’s clothing and had a second location at 437 Smithfield Street, operated his businesses with his sons Henry, Louis, and William. Beginning in 1908, the firm is known as M. H. Bash Sons.
On January 30, 1913, Nicola announced that the 200-208 Fifth Ave buildings would be demolished on May 1, 1913, and construction would begin on a new building designed by Benno Janssen. Bash Sons paid for half the cost of constructing the new building and all furnishings; consequently the building would be named the Bash Building. As the principal tenants, Bash Sons were permitted to sublet the space they did not occupy in the building.
On August 11, 1913, while the building was being constructed by James L Stuart Company, Henry Buhl, Jr. purchased the property from Frank Nicola.
Advertisements—illustrated by a perspective drawing—of “The New Home of M.H. Bash Sons” appeared in Pittsburgh newspapers the second week in October. The Bash Building opened on October 13, 1913. In late 1915 or early 1916 the Bash firm declared bankruptcy. Their stock was liquidated by the Frank & Seder Department Store.
From 1917 to 1921, both names—Bash Building and Buhl Building, 204 Fifth Avenue—were listed in city directories. In 1922 the building became the Buhl Building. Henry Bash was able to remain in business and he retained a retail space in the Buhl, née Bash, Building for some years thereafter.
In 2009, N & P Properties, LLC, who own the building, undertook a restoration of the upper façade, a refurbishment and reconstruction of the first floor, and construction of a Market Street addition.
As the Moderne façade was removed from the first floor of the Buhl Building, sections of blue and white terra cotta were revealed and above the doorway the original name of the building was visible: Bash Building.
Changes
–



