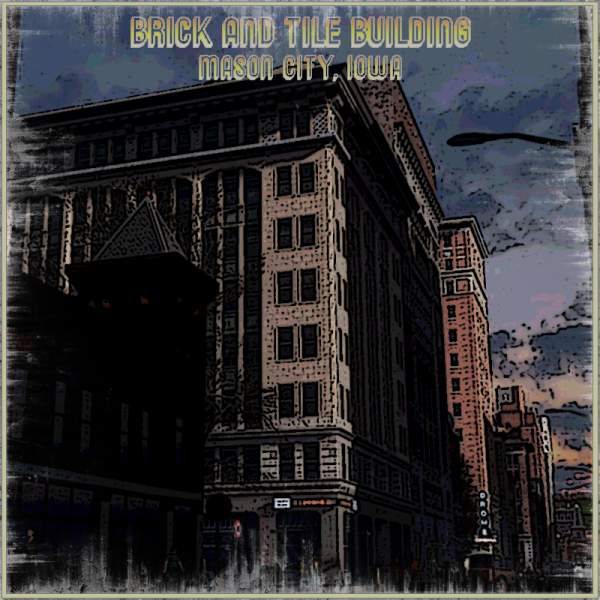Brick and Tile Building
Please leave a vote or comment if you download this asset! This is a lvl 3 commercial building (4×3 corner. Kindly comissioned by AugustusGlooop!
Become a Patron and support my work! [www.patreon.com]
[www.patreon.com]
If you want to see new releases and upcoming work visit my patreon page [www.patreon.com]
[www.patreon.com]
About the model
This a 4×3 lvl 3 commercial corner building. The building is located in Mason City, Iowa. Another commission, this time by Augustus Glooop. This quite a bit more detailed than normal, but hey enjoy.
This model has a 2048×512 texture. This building is highly detailed and has 12245 tris and a lod texture of 512×128 and a lod model of 160 tris. Normal mapped, alpha, illumination and specularmapped.
You can always follow my assetcreations on the Simtropolis forums: http://community.simtropolis.com/forums/topic/68841-darfs-buildings-the-dorilton-new-victory-theater/ or on sketchfab: https://sketchfab.com/sannie01
RICO
This building is RICO ready, enable it in the settings menu.
About the building
The MBA Building, or Modern Brotherhood of America Building, also known as the Brick and Tile Building, is a large office building in Mason City, Iowa, built in 1916-1917 for the Modern Brotherhood of America, a fraternal lodge. The MBA’s primary purpose was to provide life insurance to its members, and the building housed those operations.
The MBA Building was built on the site of a former Elks lodge in downtown Mason City. The building was designed by architects Bell & Bentley of Minneapolis. Work began on the new building on May 18, 1916, and the building was dedicated on June 6 and 7 1917, with a speech by former U.S. president William Howard Taft. The Modern Brotherhood of America merged with the Independent Order of Foresters, who sold the building in 1948 to the Mason City Brick and Tile Company, who renamed it after the company. The building was again sold in 1973 to State Street Investment, which undertook a renovation. The building was sold again in 2000.
The steel-framed MBA Building is an eight-story early twentieth-century commercial building, designed according to Classical Revival principals with a base, shaft and capital. The two primary street facades are arranged in five bays each. The ground floor comprises the base, and is clad in granite with wide glazed storefront openings. The second floor is clad in terra cotta, capping the base with a cornice. The third through seventh floors are clad in lighter-colored terra cotta, with pilasters in the three central bays forming an analogue to the fluting of a column’s shaft, with sash windows in between the pilasters. At the tops of the pilasters a series of sixteen electric light fixtures mark the ends of the bays. Flat panels of terra cotta clad the corner bays, framing the central bays. A terra cotta cornice separates the seventh floor from the eighth, with arched tops to the central bays. The eighth floor has terra cotta panels separating the windows, with a deep terra cotta cornice over all to complete the capital. The non-street facades are plain brick. Metal fire escapes have been added to provide additional means of egress
Changes
–



